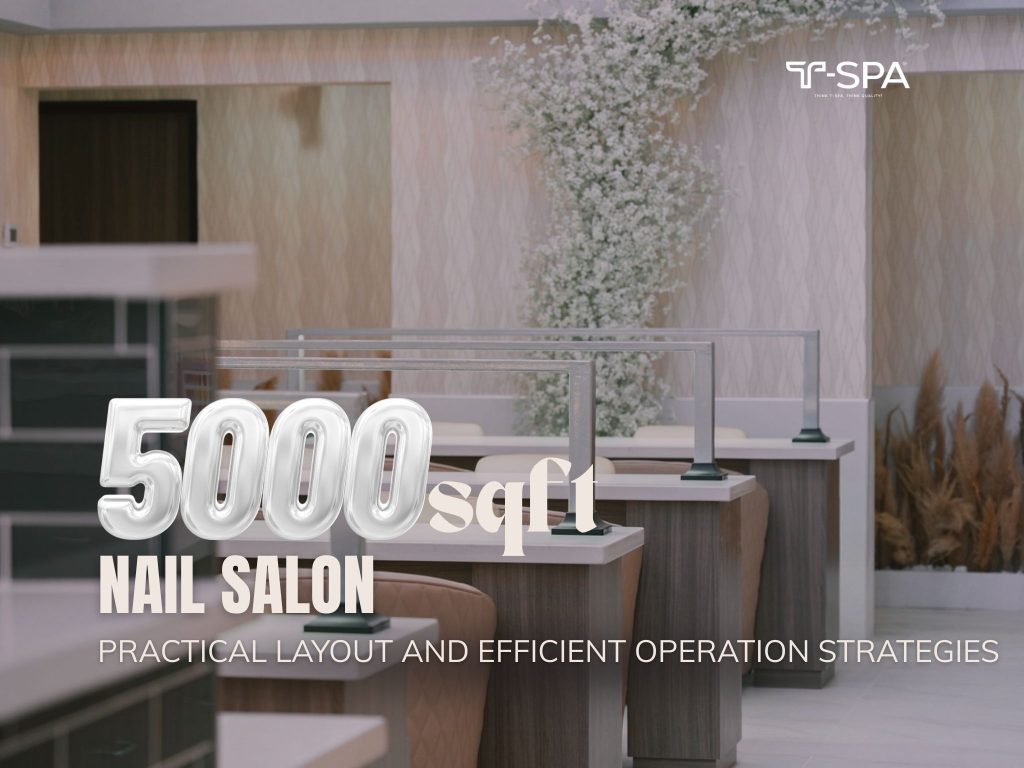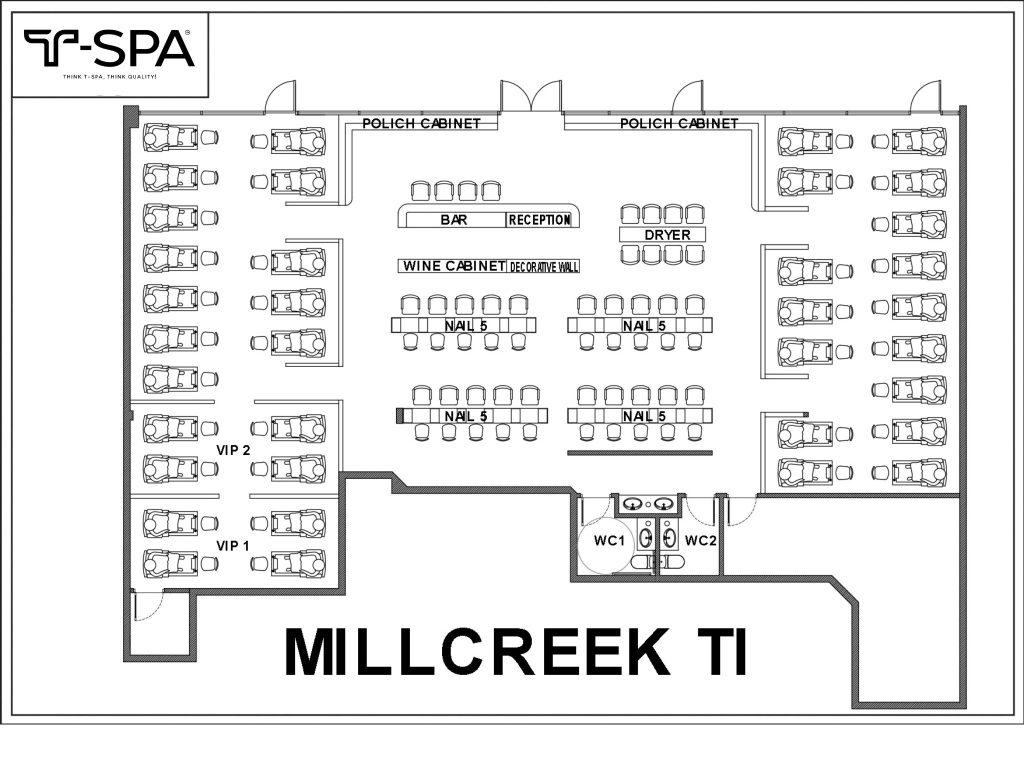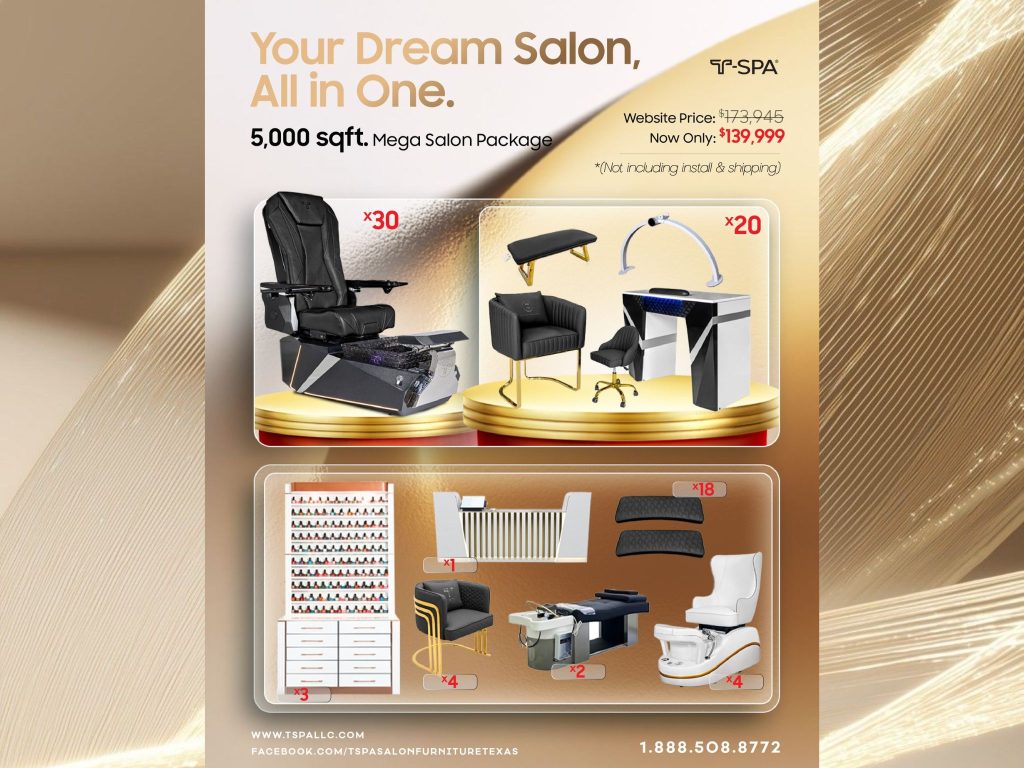
$0.00
All prices are entered excluding tax.
Excluding shipping
Delivery date: 1 week
Log in to your
Account
You can rate the product and share your experience
when using the product.

Upgrade Account
Create a request to upgrade account role become supply role to view this promotion!
Written by
tspallc
Published on
24 November, 2025

A 5000 sqft floor plan is a suitable choice for salon owners who already have prior experience, typically after successfully operating 2000 or 3000 sqft models. This amount of space is large enough to increase chair count, expand the operational flow, and serve a higher volume of customers daily. This article focuses on the most practical factors when designing and setting up a 5000 sqft nail salon. Let T-Spa guide you on how to successfully operate a 5000 sqft salon!
With approximately 5000 sqft of space, a salon can comfortably accommodate:
Advantage: This large chair count is a major plus, allowing the salon to serve large groups, reduce wait times, and increase the ability to accommodate last-minute or group bookings like parties, birthdays, or groups of 5-10 people.
For a 5000 sqft space, the shape of the floor plan significantly impacts work efficiency and revenue.
A floor plan that is too deep may not be optimal for the following reasons:
| Too Deep Floor Plan | Wide Floor Plan (Optimal) |
| Customers must walk long distances, easily getting lost finding the restroom or service areas. | Offers a panoramic view of the entire salon upon entry, creating a professional impression. |
| Technicians have to walk farther to retrieve supplies, wasting time and energy. | Allows for easier placement of more chairs on both sides, maximizing space. |
| Operational flow is weak, easily causing fatigue for both customers and staff. | Easier to divide clear zones, limiting internal traffic congestion. |
For a 5000 sqft area, the layout design is the most critical task for the salon owner. A good blueprint allows you to visualize all areas and pre-determine the operational flow to fit the space perfectly.
T-Spa offers an example based on the Millcreek TI layout blueprint for easy visualization:

Millcreek TI nail salon layout
In a large model, the Manicure area specializing in Nail Design is the primary focus (center zone) because:
Suggested Layout: Typically includes 3 – 4 rows of manicure tables, arranged horizontally, with wider spacing compared to smaller salons for increased comfort.
In a 5000 sqft model, the Polish Display must be placed near the Reception area and the Manicure area. This strategic placement offers three key benefits:
The VIP area is not mandatory, depending on the needs of each salon. However, you should carefully consider the two scenarios below to choose the most suitable option for your salon.
Salon owners suitable for the 5000 sqft model typically have:
Note: Opening a 5000 sqft salon does not necessarily require it to be a franchise or chain. Independent salon owners with strong experience can also succeed.
To ensure synergy and cost optimization, T-Spa offers an excellent solution for the 5,000 sqft salon: the Mega Salon Package. This package guarantees both the necessary quantity of products and favorable pricing for high-quality, certified items.
The T-Spa Mega Salon Package includes:

T-Spa Mega Salon Package
Conclusion
The 5000 sqft nail salon model is an affirmation of business capability. It is not for the foundation-building stage but for the growth and expansion stage. To operate efficiently, the salon owner must ensure: a wide floor plan, clear center zone layout, a decisive VIP area strategy, and synchronized furniture in sufficient quantity. Contact T-Spa to receive consultation and select the best products for your nail salon.